OMA Educational Project | Undisclosed Location
This particular educational institute was interested in designing a new student center tailored to the varied and unique needs of the student population as well as the faculty and staff groups. The student center project and program was undefined, giving freedom for each candidate to present their vision.
The concept was to take advantage of the sloping of the terrain and create terraces for flexible spaces for large and small number of students (from graduation ceremonies to student study groups) under one roof.

Concept ©OMA

Program Herringbone ©OMA

Roof Concept ©Lucio Fontana
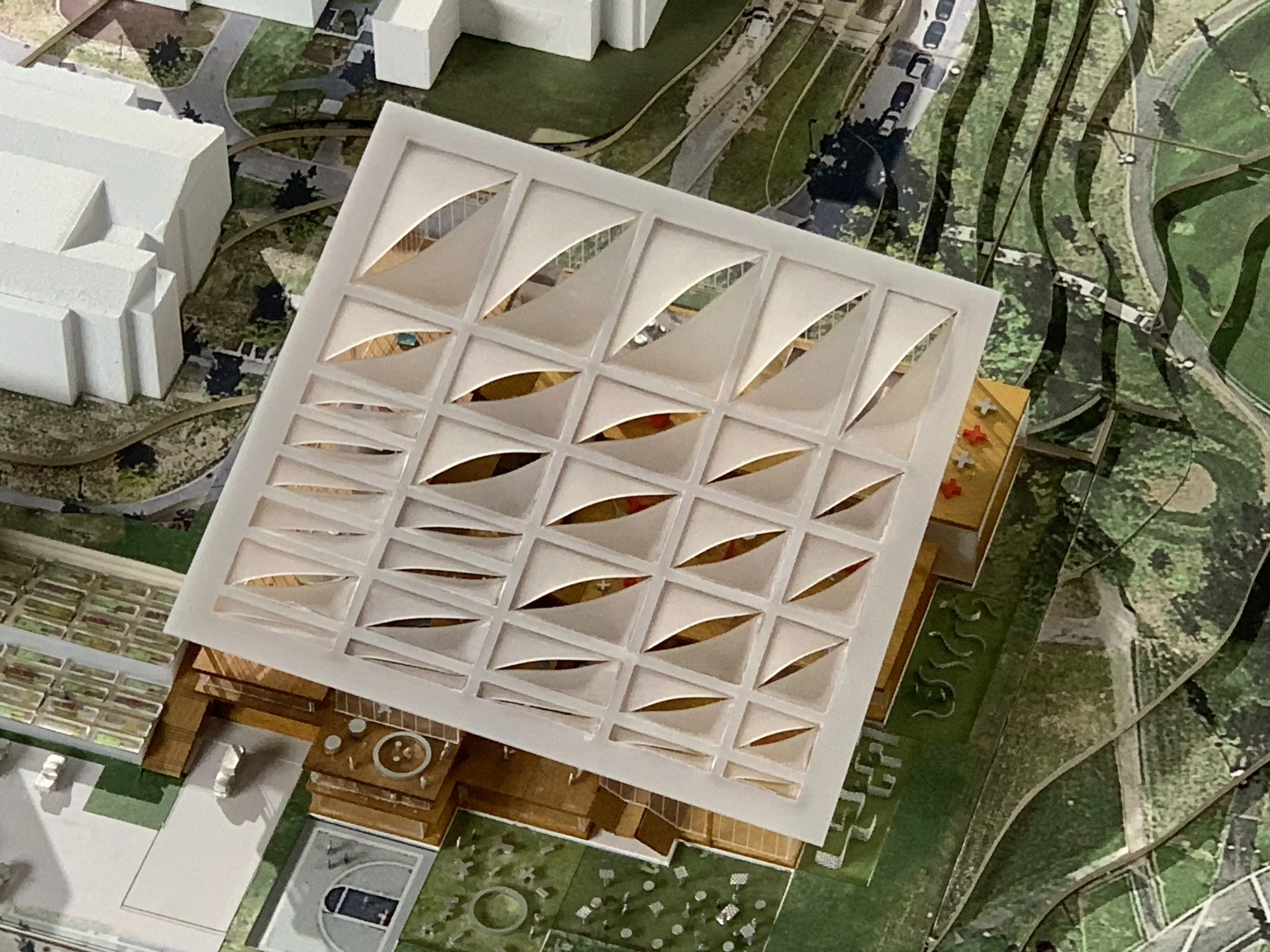
Model View ©OMA

Model View - Interior Configuration ©OMA

Massing & Program Study ©OMA

View from Main Lawn ©OMA
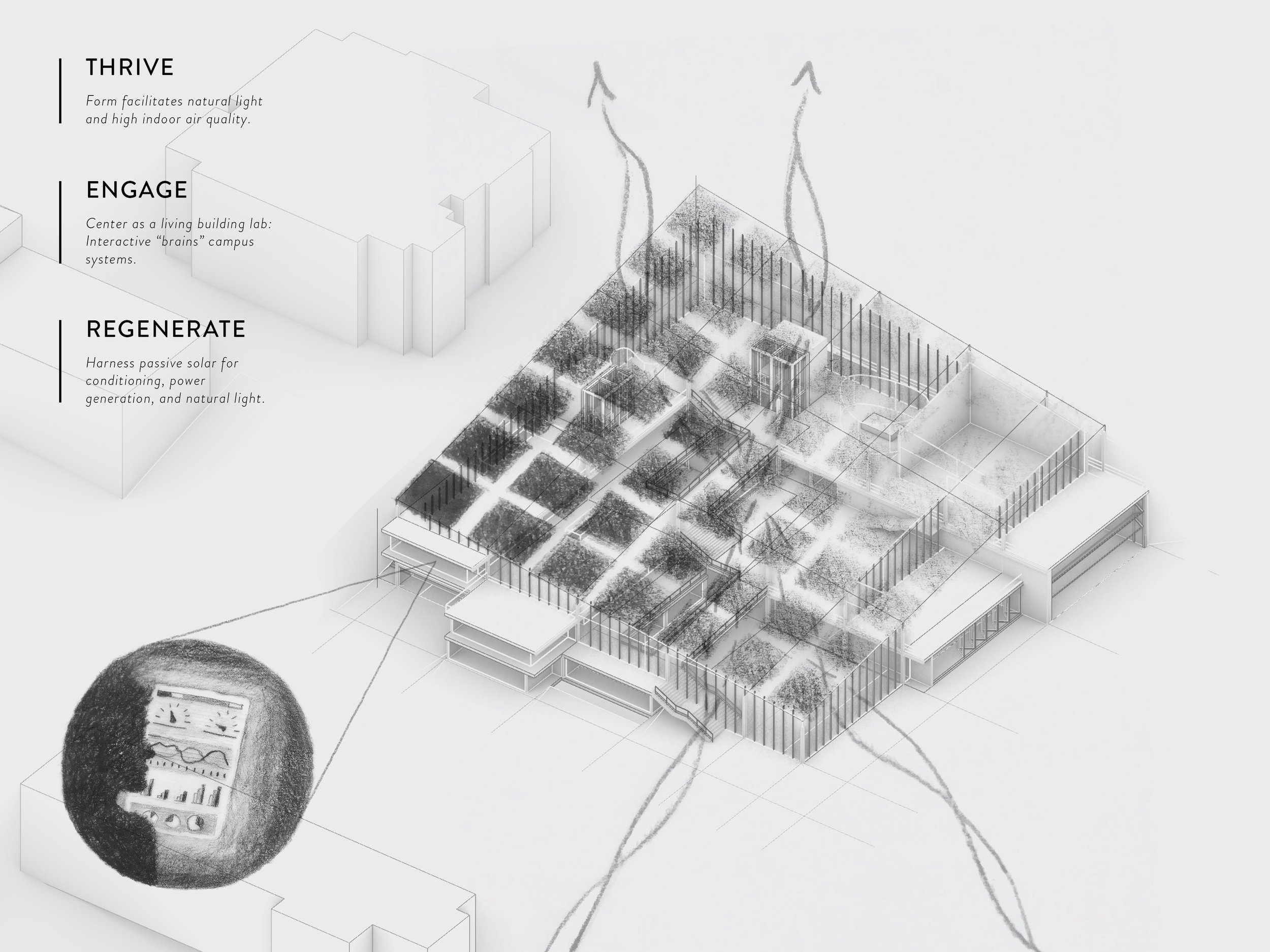
Sustainable Strategy ©OMA
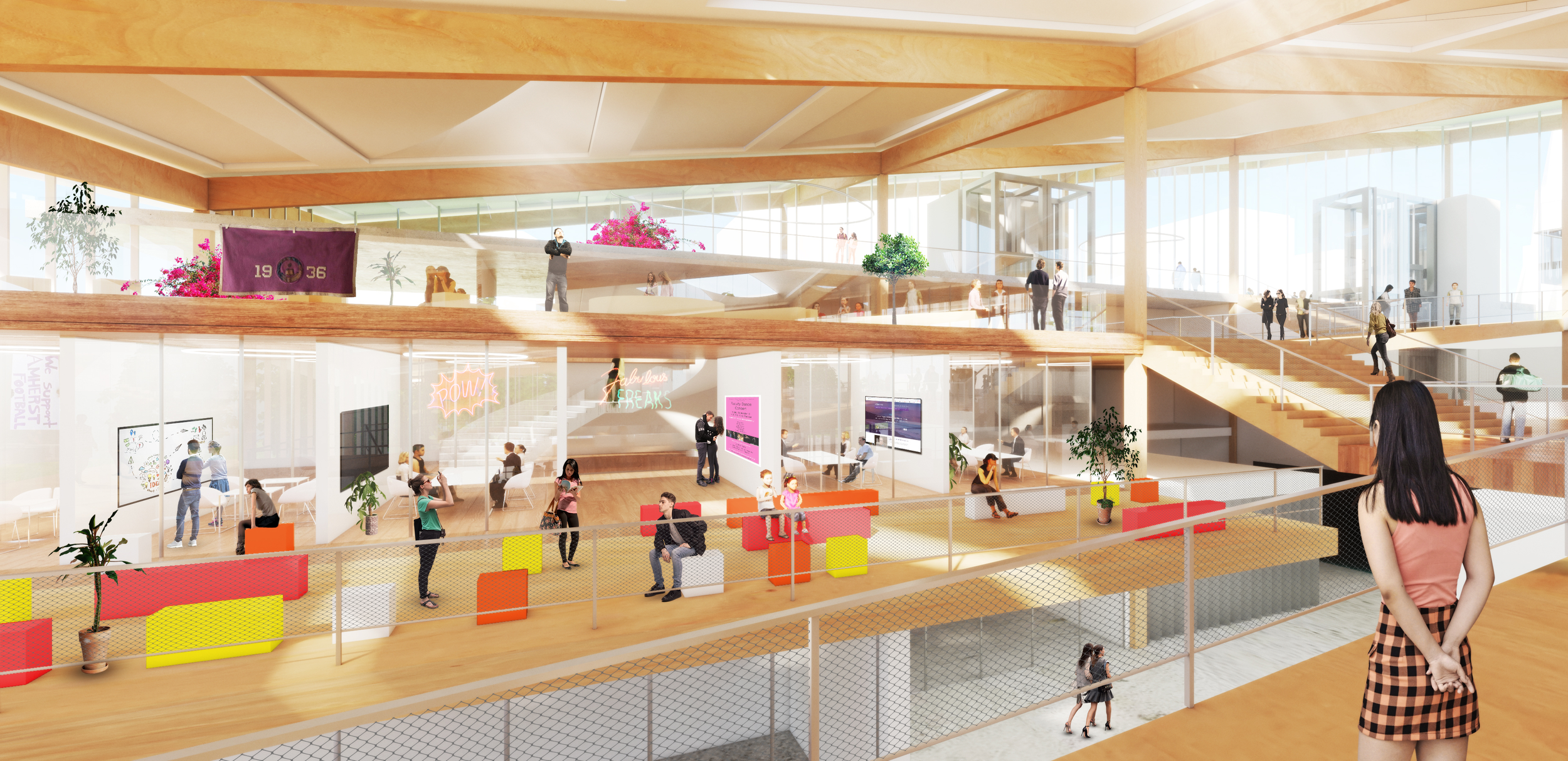
Interior Terraces ©OMA
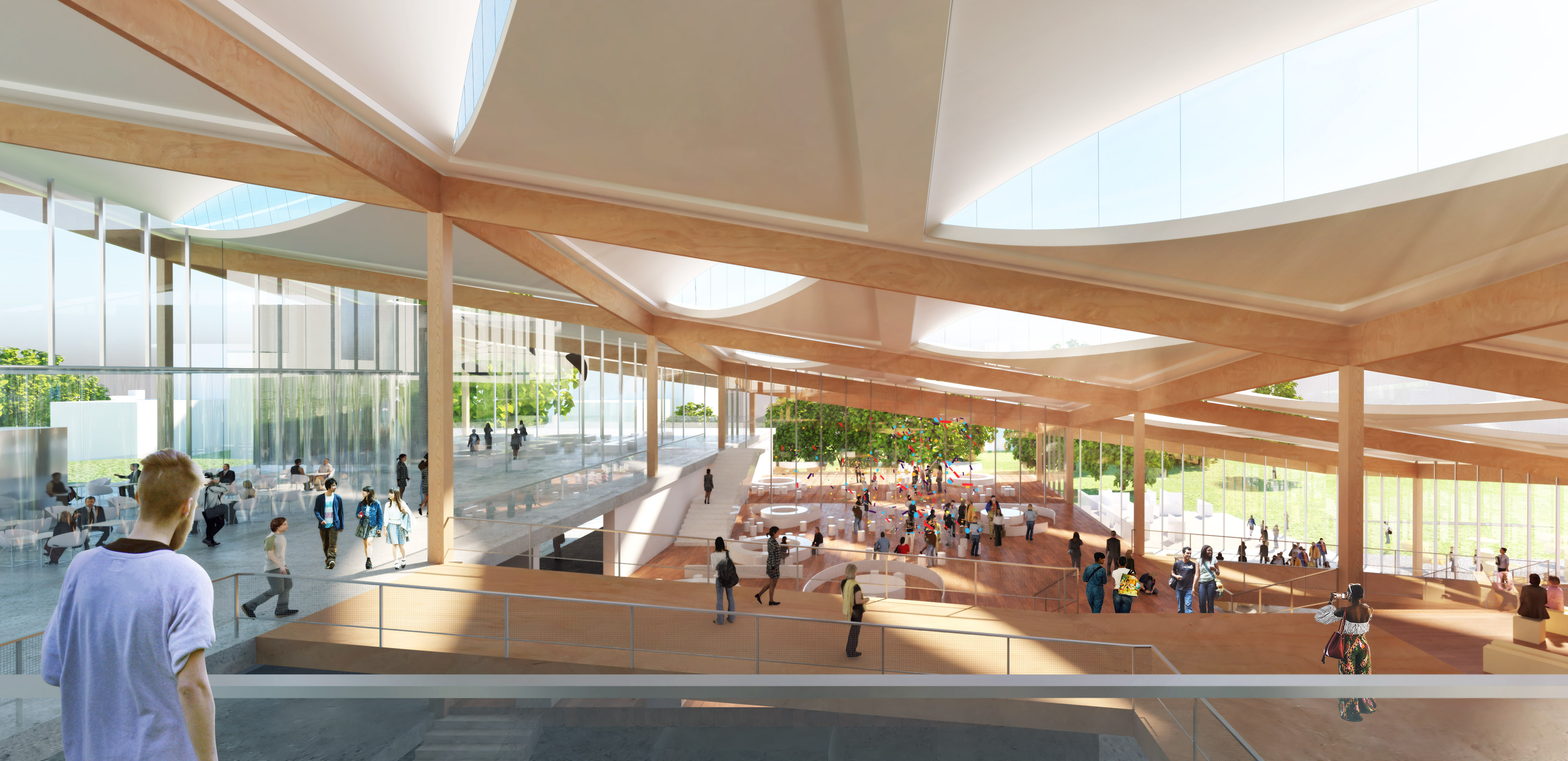
View from Entry ©OMA
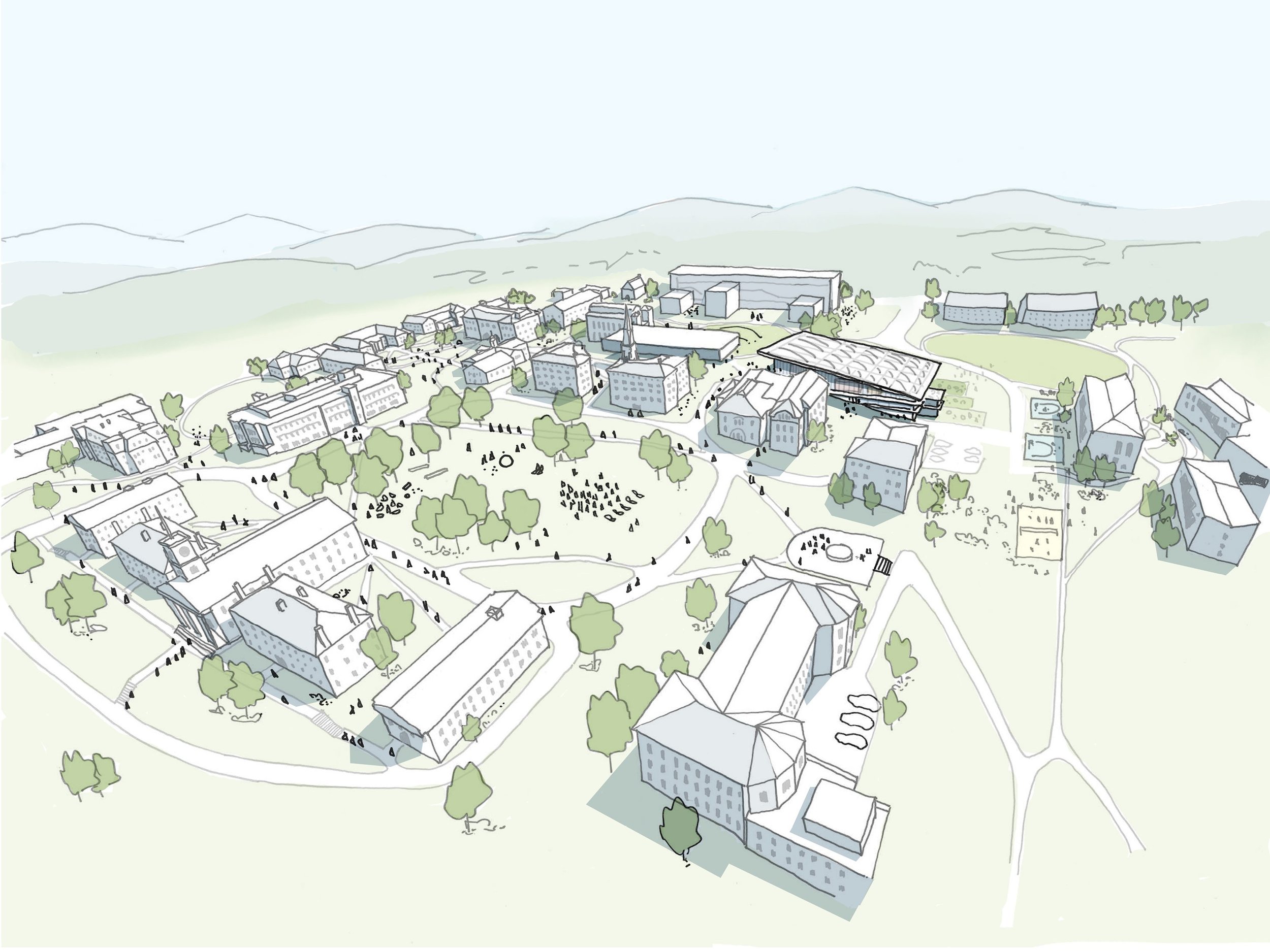
Aerial Campus View ©OMA
